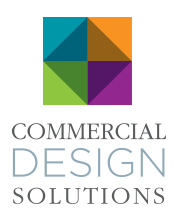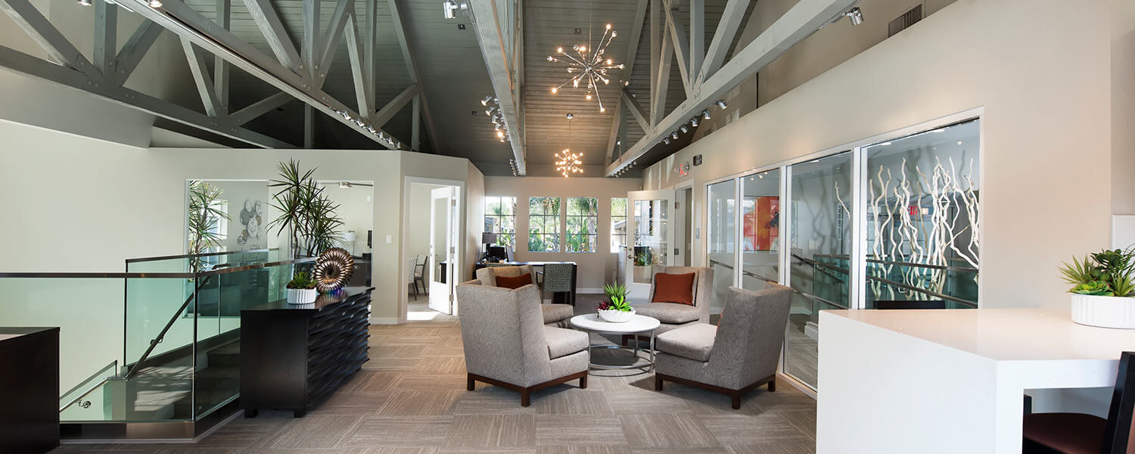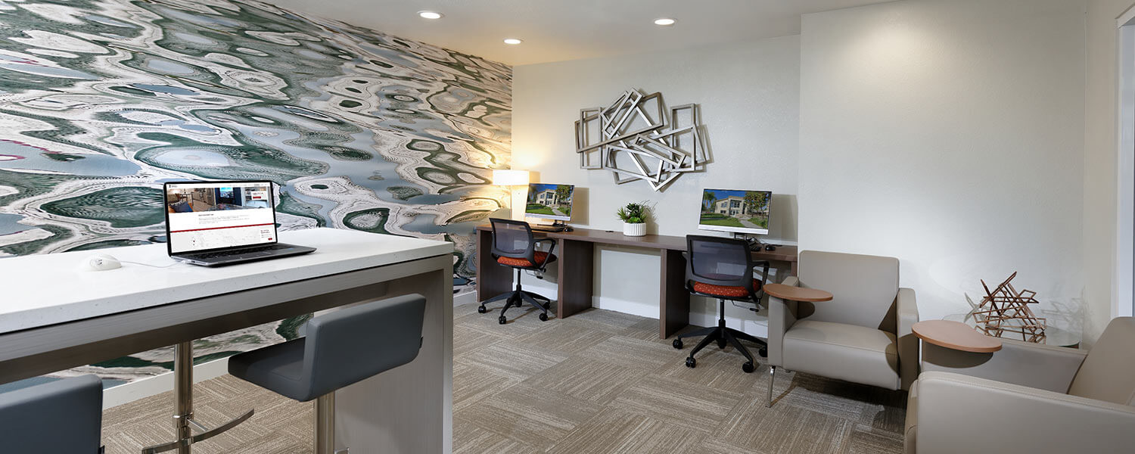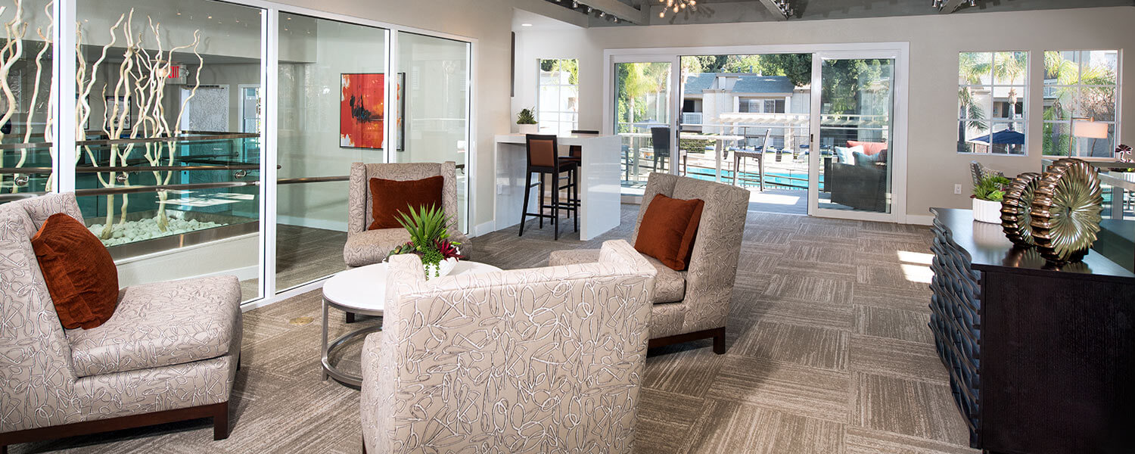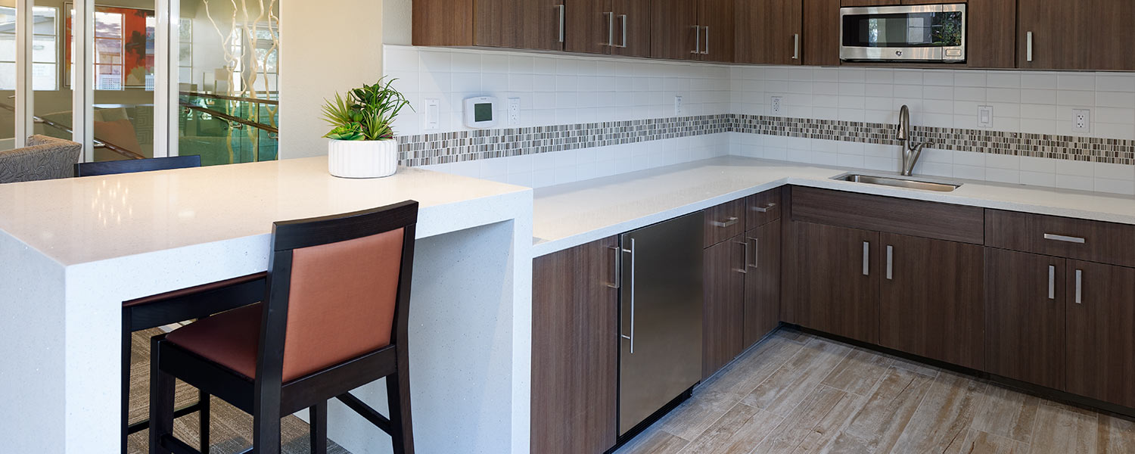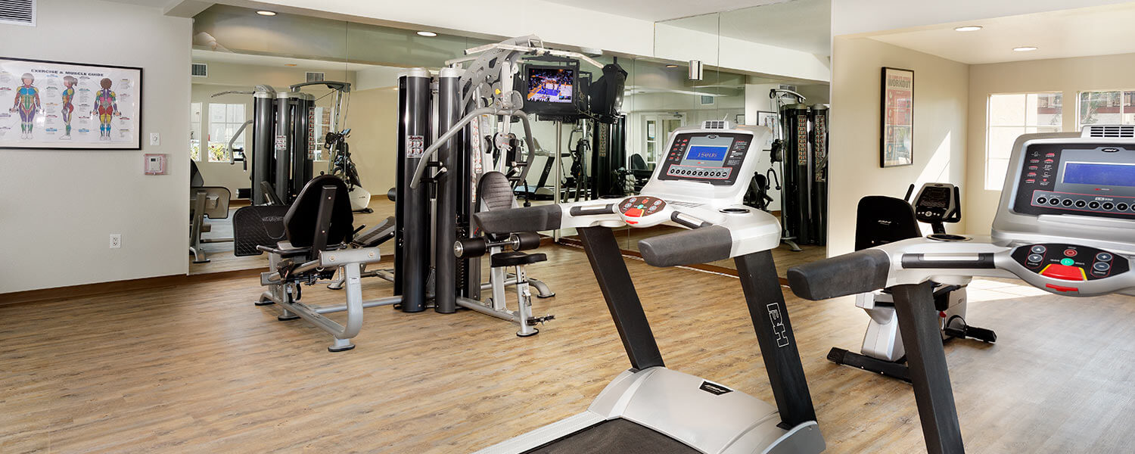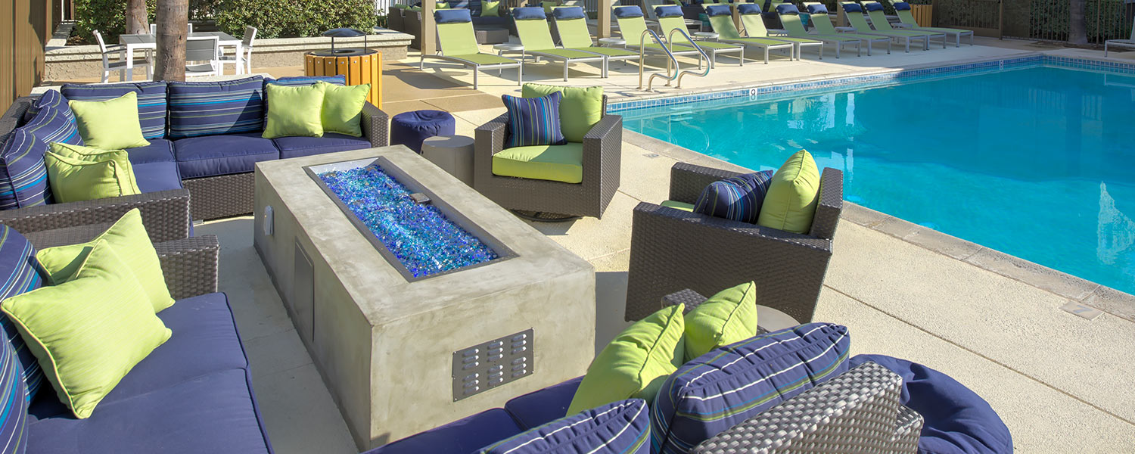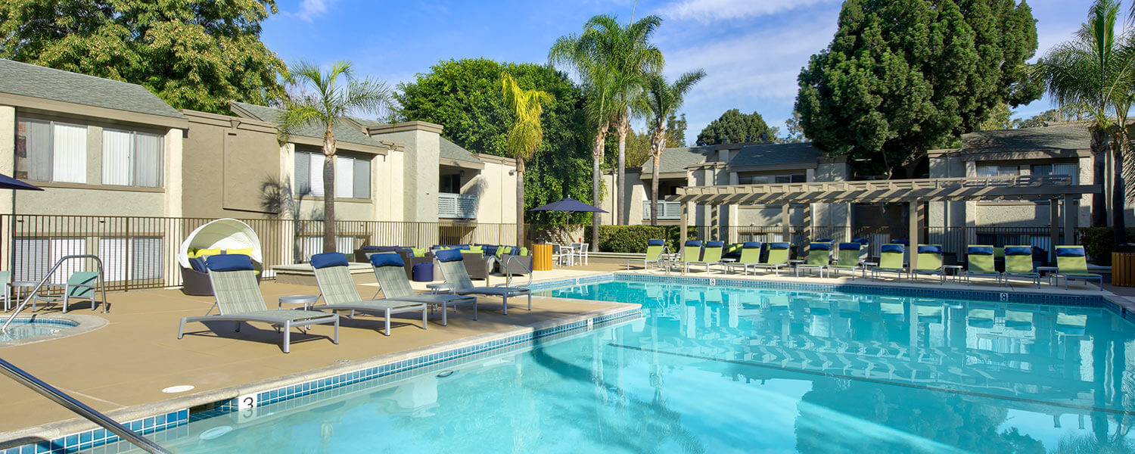Verandas
Location: West Covina, California
Client: Legacy Partners
Project Type: Multifamily – 208 apartments
Scope of Work
Logo Design & Signage
Interior – Lobby, Leasing, WiFi Lounge, Common Areas & Fitness Center
Apartment Homes – Furnished Model & Interior Unit Specifications for upgrades
Exterior – Pool Area Upgrades & Furnishings
Color Consulting – Exterior Paint
Vision
With this renovation, our vision was to create a fresh new dramatic look from the moment you step into the leasing building, to viewing the resort style pool, WiFi lounge and touring the model apartment. We accomplished this with the modern color palette of warm gray tones, using accents of “Falu Red” scattered throughout. The focal wall at the entry of the leasing leads your eye upward to the leasing office. We also opened up the entry with the use of glass stairwells, sandblasted wood beams and dramatic lighting. A memorable piece would be the Aspen branches seen through the glass of the leasing into the common areas, providing an organic twist to this new modern atmosphere.
Client Response
“Commercial Design Solutions (CDS) has exceeded our expectations with transforming Verandas through their designs and implementation of those. Throughout the renovation process the CDS team was continually available to answer questions promptly and create effective solutions when needed. We’re excited about the repositioning of this property in the marketplace and will definitely utilize Commercial Design Solutions in any upcoming design work for future properties.”
Timothy O’ Brien | Senior Managing Director, Legacy Partners
Legacy Partners
