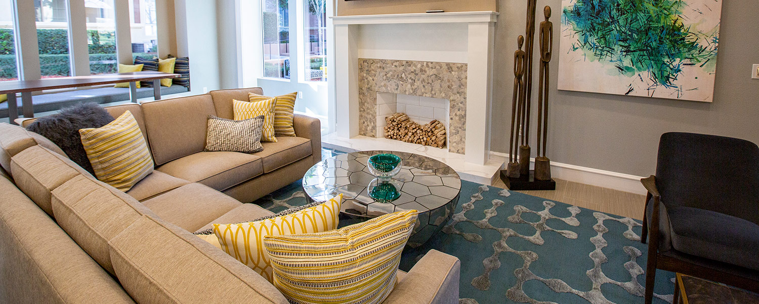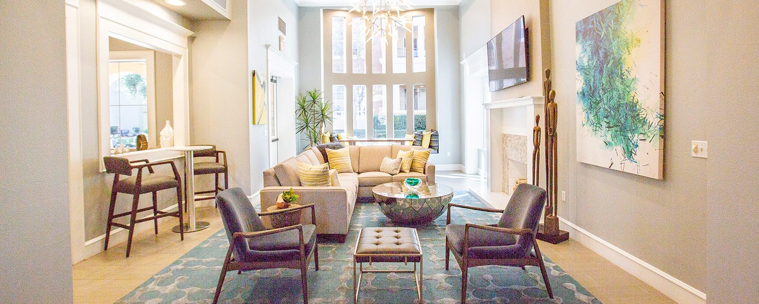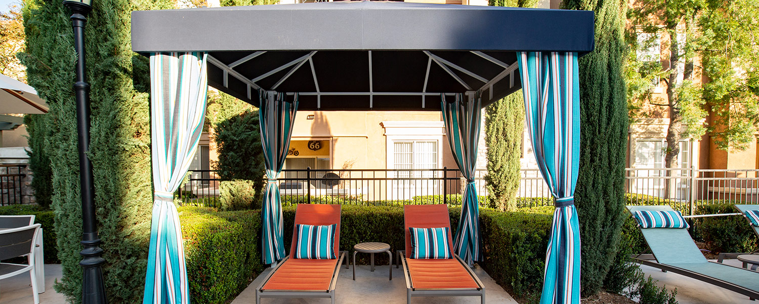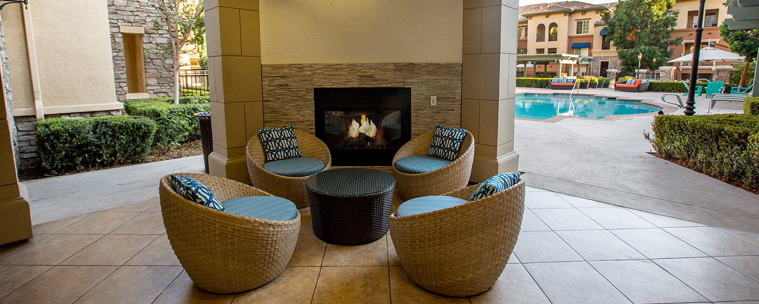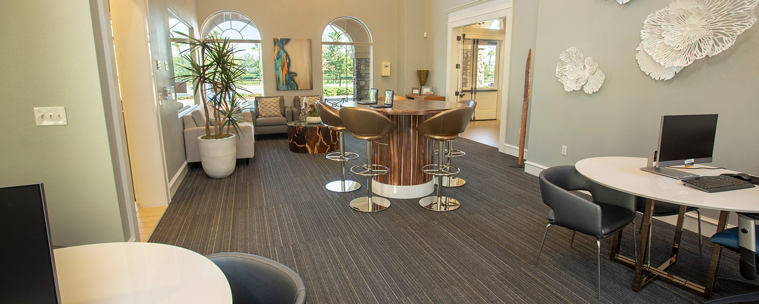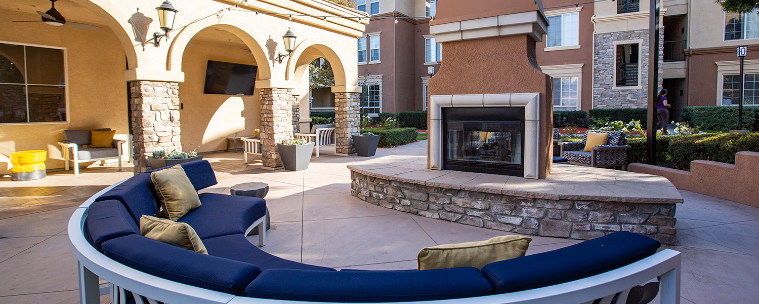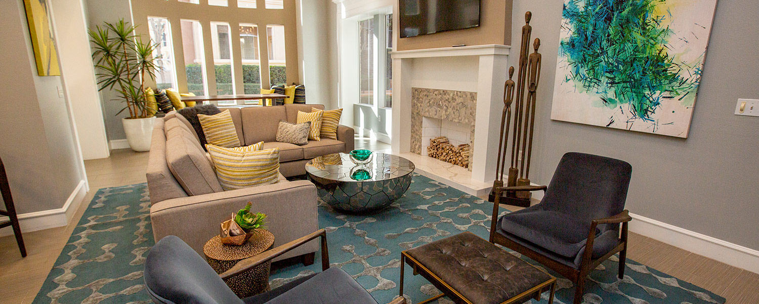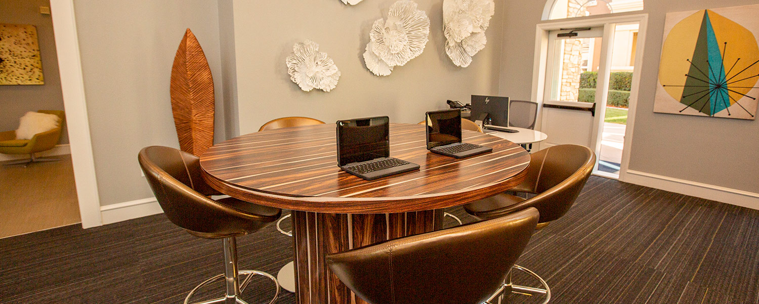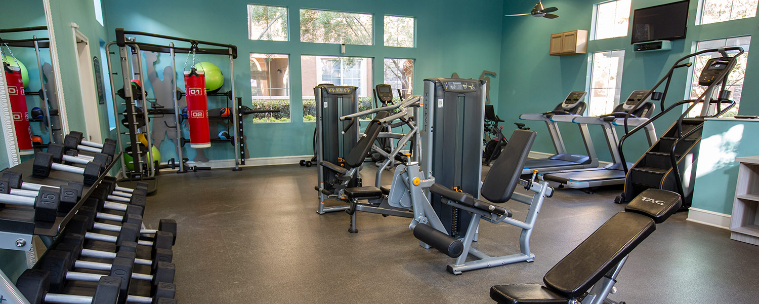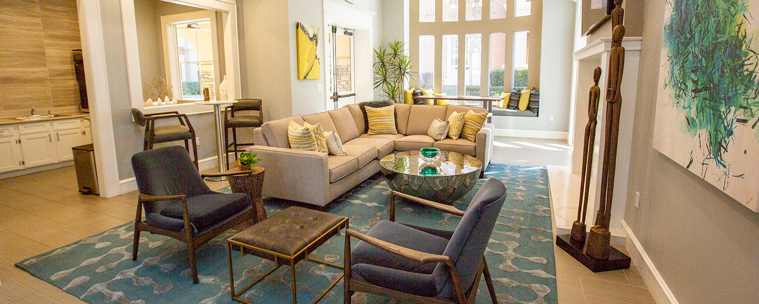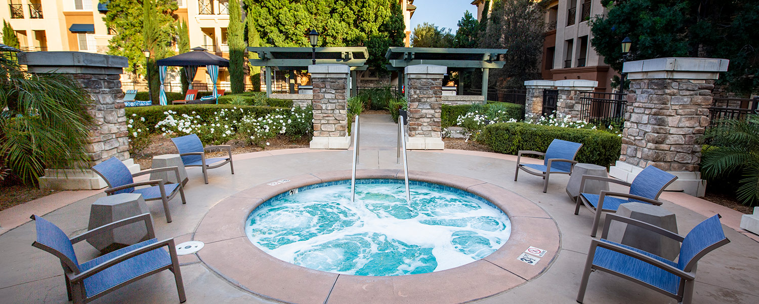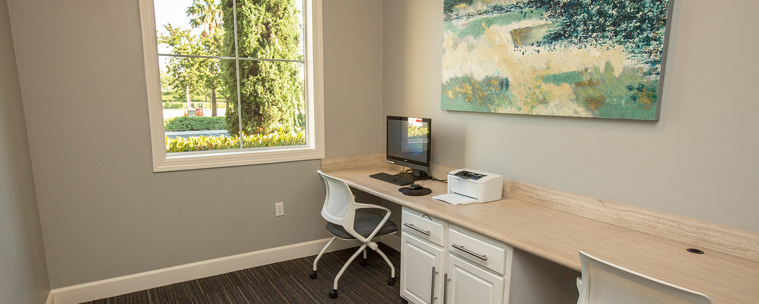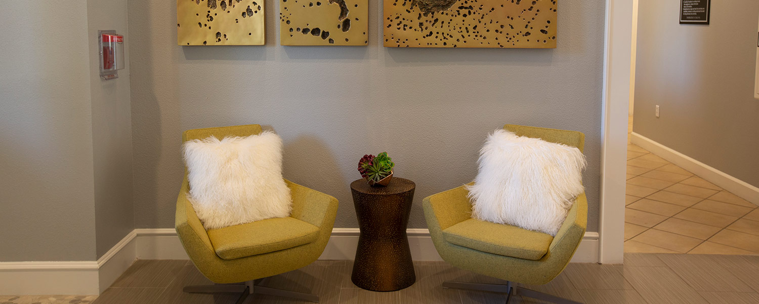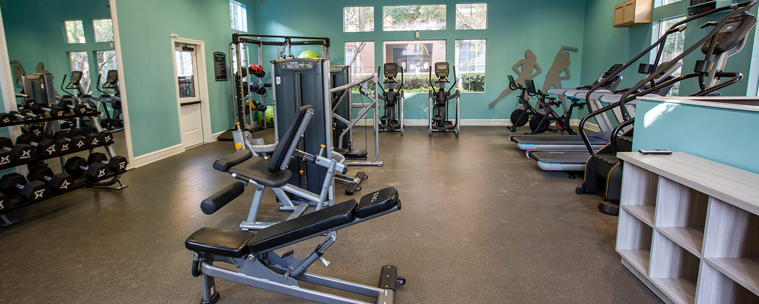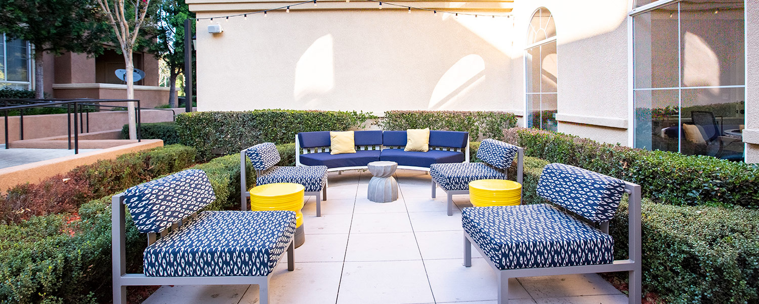CDS Scope of Work
Interior – Lobby, Leasing, WiFi Lounge, Club Lounge, Common Areas & Fitness Center
Exterior – Pool Area Upgrades & Furnishings
Vision
Our vision for this project was to create a sense of visual drama as you walk into the space. This was accomplished first with the use of oversized light fixtures, bronze stick figure, white sculptured art pieces and vaulted ceiling. The leasing area was meant to stray away from the “standard desk styles” allowing for a much more inviting experience for the potential residents, through round style work spaces.
As you enter the pool area you will feel as if you are on vacation. This “resort style” pool atmosphere was enhanced with seating around the spa, individual cabanas, BBQ zones and an outdoor kitchen with fireplace.
We at CDS enjoy creating a memorable piece at each of the properties we design. Our memorable piece at Victoria Arbors would be the 6’High Bronze Stick Figure greeting you as you enter the club lounge.
Client Response
“Commercial Design Solutions (CDS) has exceeded our expectations with transforming Verandas through their designs and implementation of those.
Throughout the renovation process the CDS team was continually available to answer questions promptly and create effective solutions when needed.
We’re excited about the repositioning of this property in the marketplace and will definitely utilize Commercial Design Solutions in any upcoming design work for future properties.”
Timothy O’ Brien | Senior Managing Director
Legacy Partners


