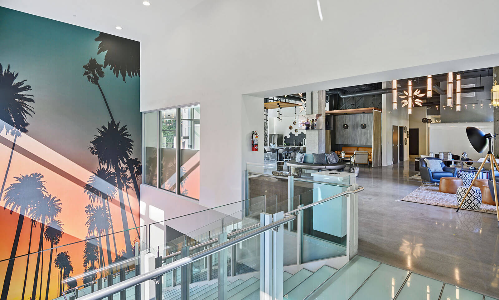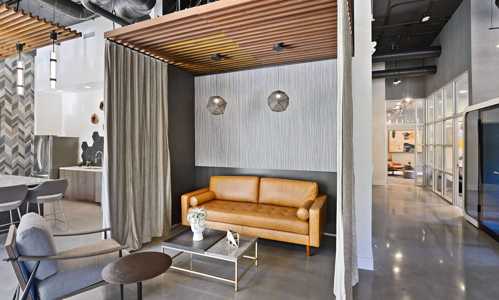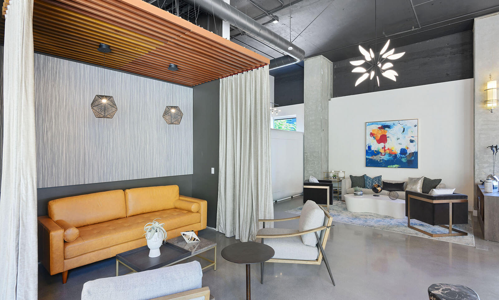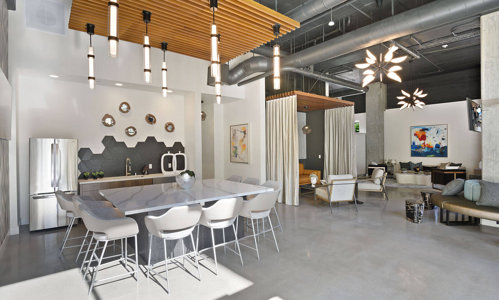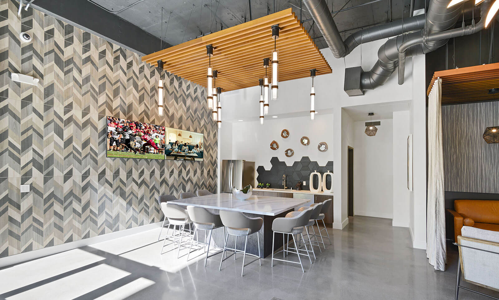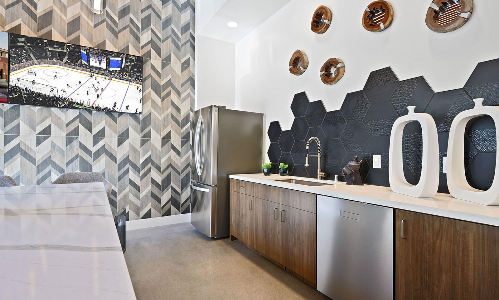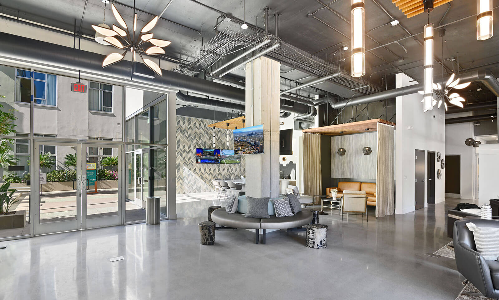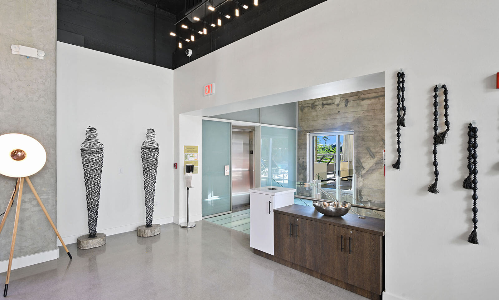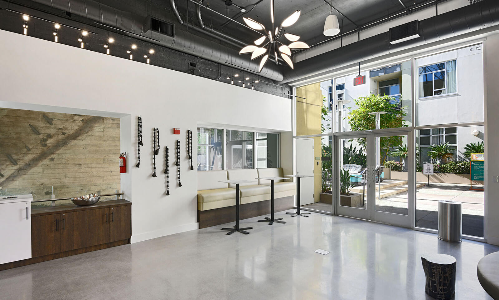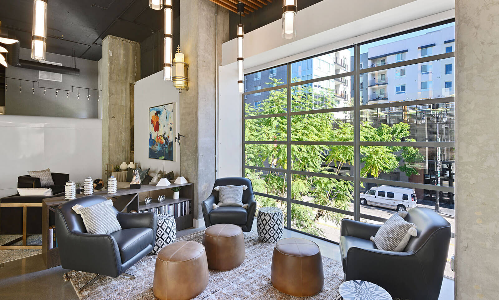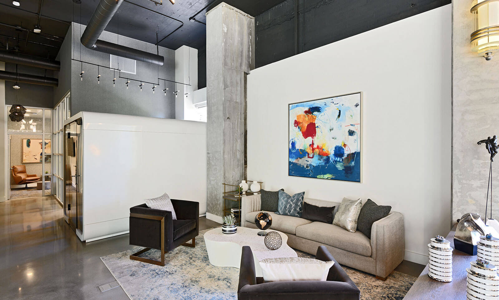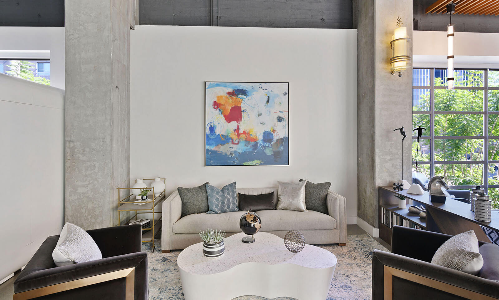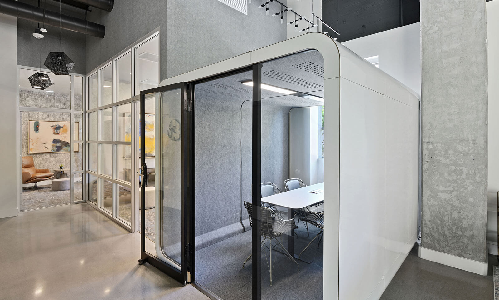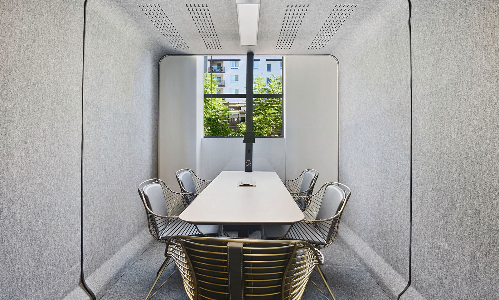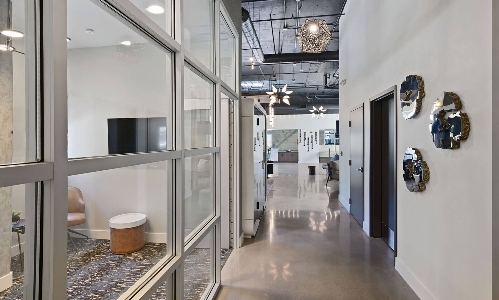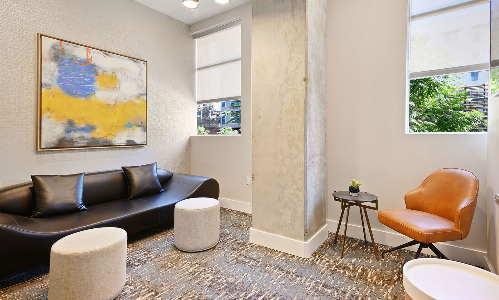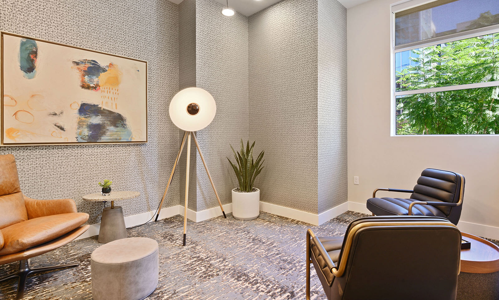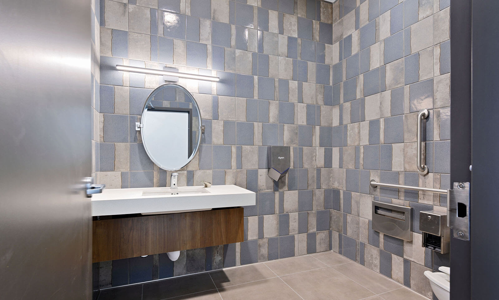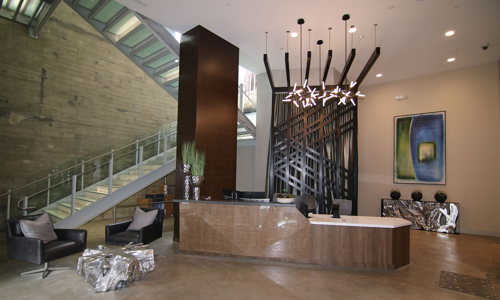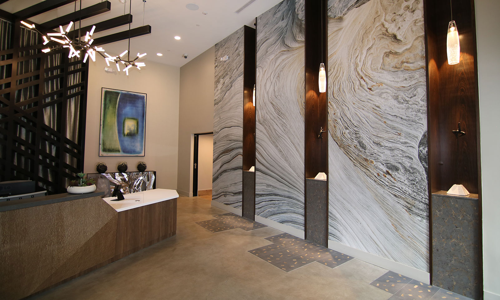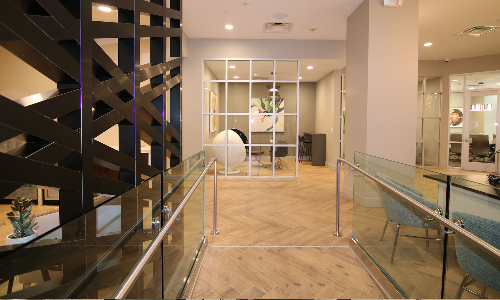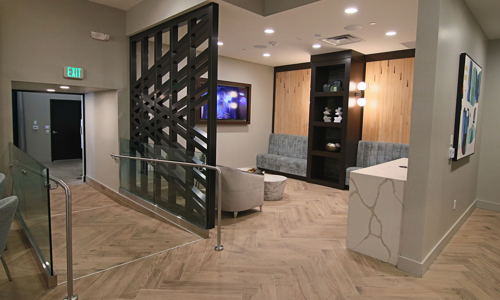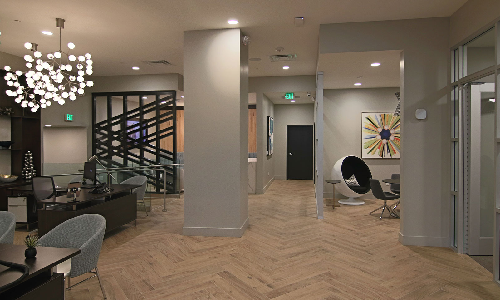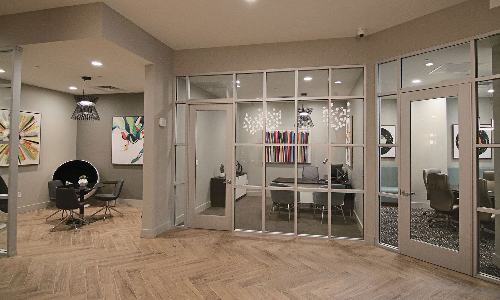Sunset + Vine
Location: Los Angeles, California
Client: Windsor Communities/GID
Project Type: Multifamily – 300 apartments
Scope of Work
Sunset + Vine is located on the iconic corner of Sunset Boulevard and Vine Street where the walk of fame and nightlife are steps away. Our designs for this premier Los Angeles property were created to invite its’ diverse residents to enjoy the open multifunction club lounge, unique creative labs, entertaining cafe and private POD. The lobby design embraces modern industrial style. In the Leasing we’ve utilized reclaimed bowling alley wood to create an iconic wall located in the lounge area.
Client Response
This was more than a face-lift. The words “complete renovation” don’t begin to describe the end result. We got so much more upon completion that we had ever figured on. The property has been completely rebranded. The redesign of the landscaping, court-yard, lobby, physical fitness center and the entire exterior of our 287 unit apartment building made it a star; hence the new name CIELO.
This property has taken on a new life thanks to CDS. Obviously this was a major endeavor. The creativity demonstrated by CDS was strong. The coordination of the design, timing and the myriad of details to make this happen at this level required that strength; and it was smooth as silk. They made it a pleasure working with them. No question was too small or too large to not be a priority.
John Jones | President/CEO of Greystone Management Group, Inc.


